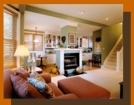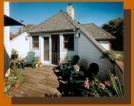|
5318
N. Lakewood St., Chicago, IL :
This
two story, 1300 sq. ft. addition contains a family room, master
bedroom/bath suite, and roof deck. The expansion provides modern
convenience for this turn-of-the-century single family home, located
in Chicago’s Lakewood-Balmoral neighborhood. A new wood-burning
fireplace divides the new family room from the remodeled kitchen and
screens the kitchen’s secondary workstation. This provides a focus
for the family room while permitting uninterrupted views to the side
and rear yards. The master bedroom has a private fireplace and Juliet
balcony which provides an elevated view of the rear garden. A final
amenity is the new roof deck, located immediately off of the owners’
attic level home offices. On temperate evenings, the homeowners can
enjoy a completely private, roof top view of their neighborhood and
the surrounding gardens.
|













