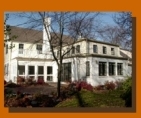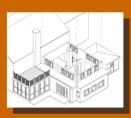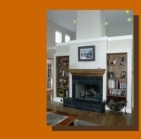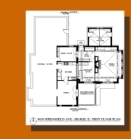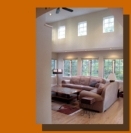|
9435
N. Springfield Ave., Skokie , IL.
This 1100 sq. ft. construction featured an extension to the existing
kitchen, the addition of a new family room, a mud room and a side
entrance to the house for the children and students who come to the
house for music lessons. Other aspects of this project include a new “
kids’ garage” where skates, bikes, and sports equipment could be
stored (rather than in the existing garage), and the reconstruction of
an existing screened porch, the roof of which provides a deck for the
master bedroom. The special feature of this project is the clerestory
that rings the rooms at the ceiling line. The walls dividing the rooms
from each other end at the clerestory level; this allows every room to
share in the natural light throughout the day, and gives a feeling of
openness without sacrificing needed wall space and visual privacy
between rooms. This feature also provides a spatially dynamic contrast
to the rooms of the original house, which are arranged in a more
traditional manner. |






